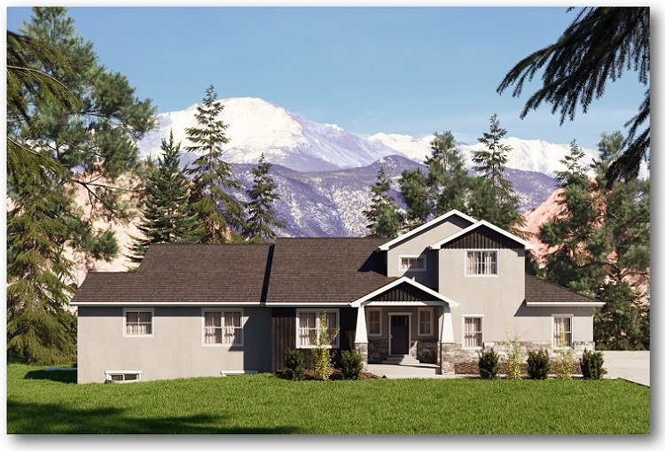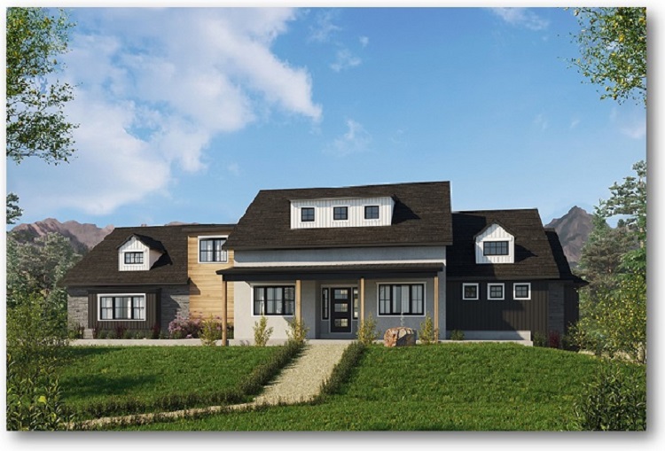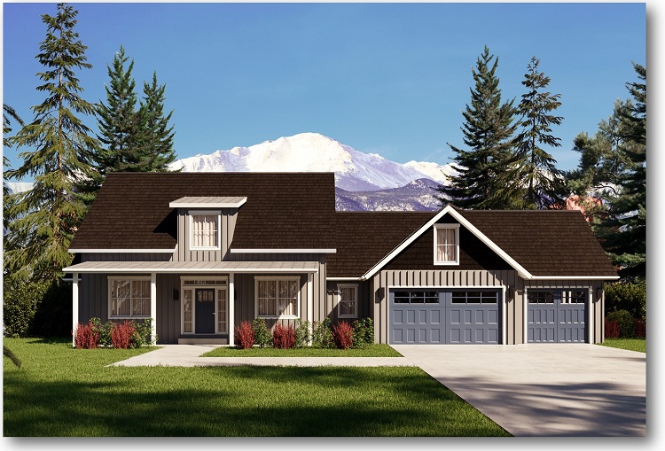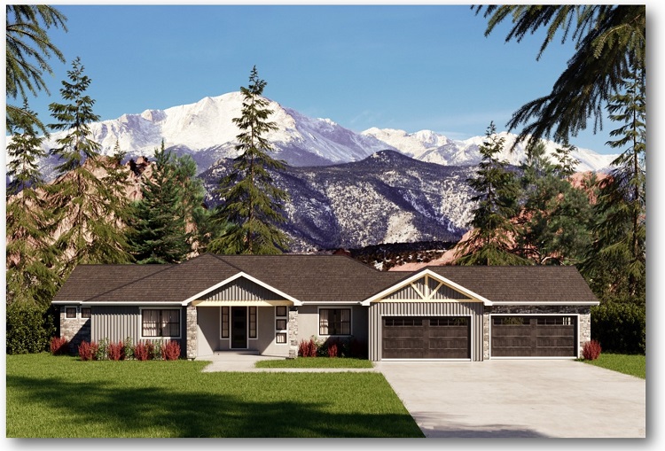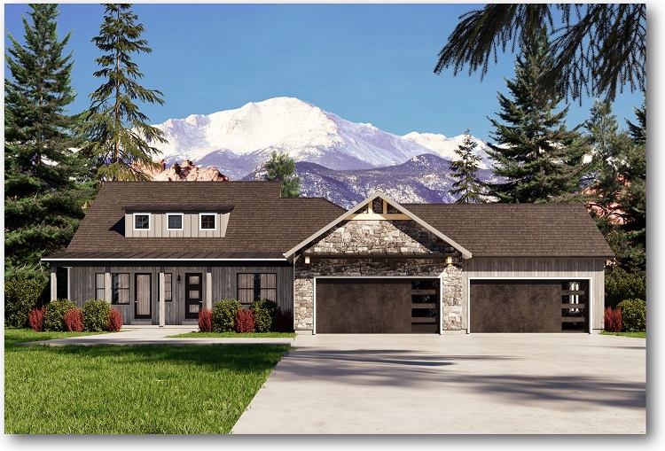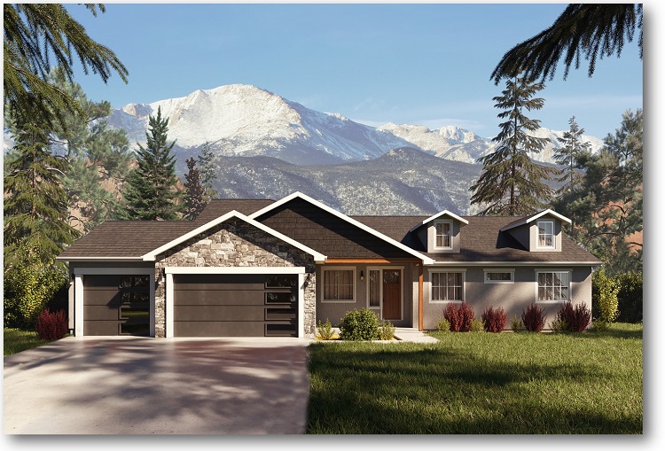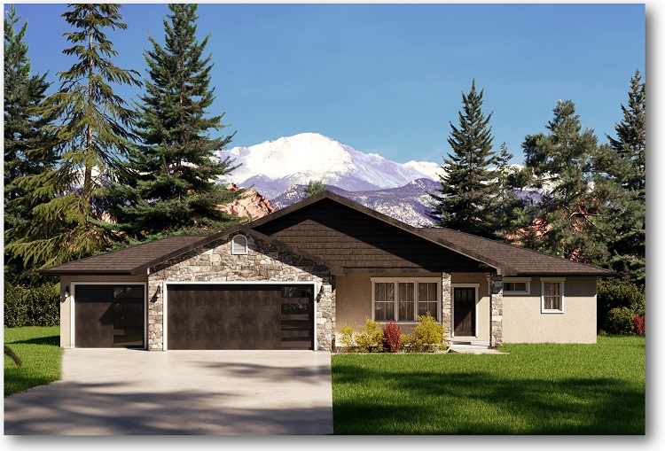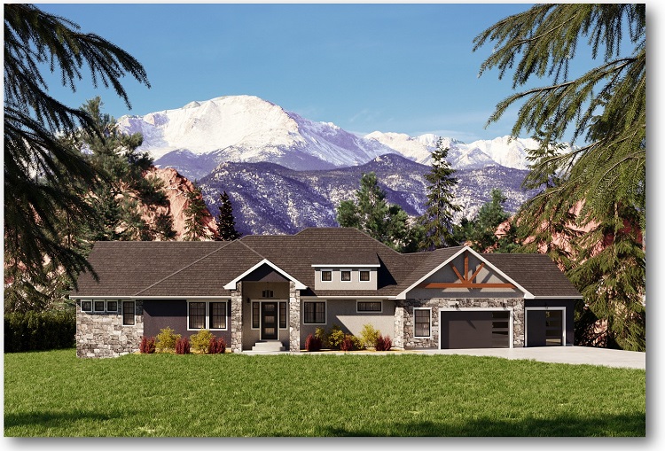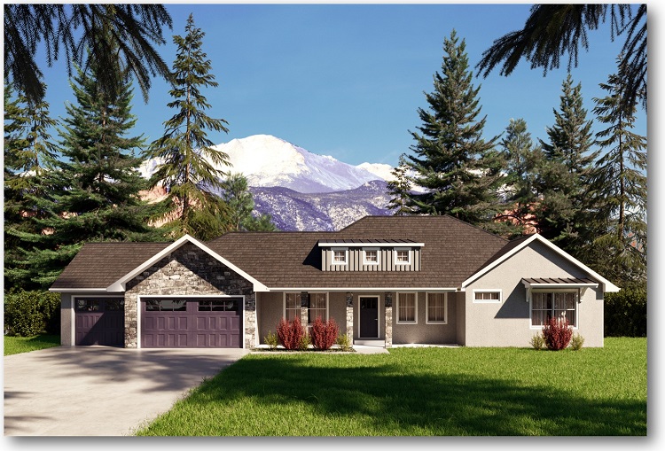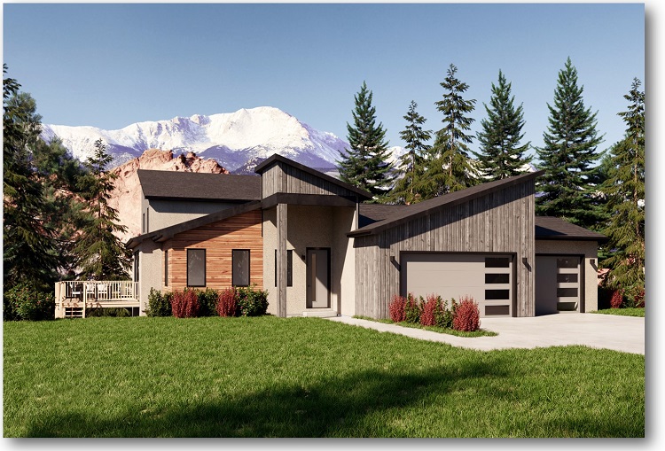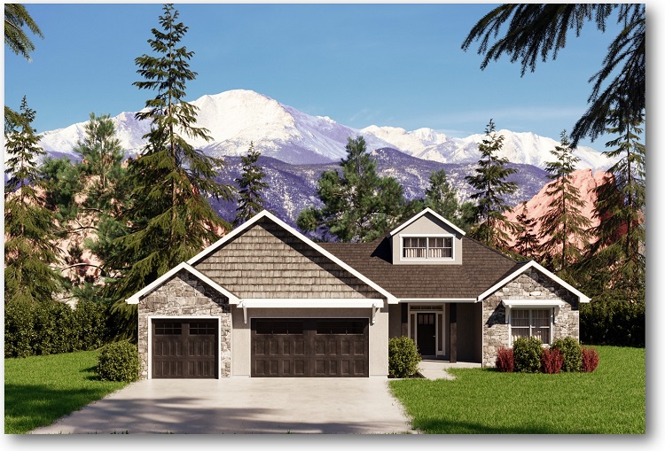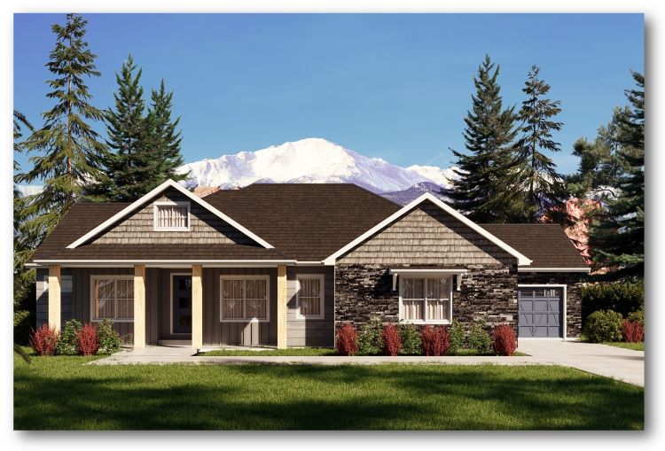Floor Plans
Due to changes in the market with supply chain disruptions, Covid and other factors, the pricing on JS Homes Inc models has increased in the last 8 months. Please contact us today for current pricing on our models listed below. We thank you for your understanding! Pricing is subject to change at any time without prior notice.
The Cheyenne Plan #101
This plan was created to capture the wonderful views of our mountains and prairies. The Cheyenne is a cozy and welcoming home. Contact JS Homes Inc today about building this home on a lot you own or one of ours.
The Elbert Plan #102
This home was featured in our 2020 Colorado Springs Parade of Homes and won People’s Choice award in its price category. We are proud to offer this home to build or modify on one of your lot’s on one of our own.
The Harvard Plan #103
The Harvard Plan is a modern farmhouse style plan with welcoming 2 story entry and vaulted great room. This home has a few options to choose from including a study or 4 car garage. today about building this home on your lot or one of our own.
The Gray’s Peak Plan #104
This home is a smaller version of our Pike’s Peak plan and features incredible floor to ceiling glass in the great room to capture our amazing mountain or prairie views. Contact JS Homes Inc today about building this custom home on your lot or one of our own.
The Long’s Peak Plan #105
This home is the new JS Homes Model home. With an open concept floor plan, dining room and incredible views – this home is designed for our breathtaking views. Contact JS Homes Inc today about building this home on a lot you own or one of our own.
The Capitol Plan #106
This home is one of our smaller designed homes that still offers the same great features we build into each of our homes. Contact JS Homes Inc today about building this home on a lot you own or one of our own.
The Evan’s Plan #107
This home is also one of our smaller units, but filled with the same great features you can expect in all our homes. Such as vaulted ceilings, private master and theatre space. Contact JS Homes Inc today about building this home on a lot you own or one of our own.
The Pike’s Peak Plan #108
This home was created with entertaining and outdoor living in mind. Featuring floor to ceiling sliding doors and glass – this home will capture incredible views. Contact JS Homes Inc today about building this home on a lot you own or one of our own.
The Lincoln Plan #109
Designed for a smaller space but filled with great features, the Lincoln plan will not disappoint! Contact JS Homes Inc today about building this home on a lot you own or one of our own.
The Shavano Plan #110
This is a very unique modern home plan that evokes Scandanavian style architecture with it’s warm wood exterior. Built for our 2021 Parade of Homes, this home is as unique inside as it is on the exterior. Contact JS Homes Inc today about building this home on a lot you own or one of our own.
The Huron Peak Plan #111
This home is small in size, but features a lot of interior space. With a side deck and back patio – this home will fit a variety of lots. Contact JS Homes Inc today about building this home on a lot you own or one of our own.
The Oxford Peak Plan #112
This home will fill the needs of many different family sizes and retains all the great features our clients expect from JS Homes Inc. Contact Contact JS Homes Inc today about building this home on your lot or one of our own.

